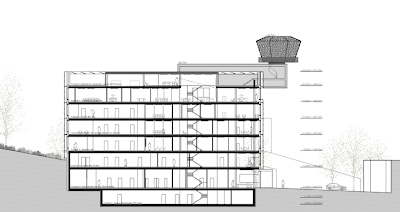





« Power plants have solid structures and are usually situated along lakes and/or rivers or have large sources of water available. The buildings have large floor space and height, making them ideal for reuse options such as museums, aquariums, restaurants, offices, hotels, libraries, science and technology centres, arts centres, industrial manufacturing facilities and stations for public transportation systems. Any number of these options may be combined. […] Redevelopment and reuse options influence the decommissioning endpoints, especially for museums or heritage facilities. In industrial museums, most of the equipment (e.g. power generators, control systems) are to be kept in the original state, and decommissioning includes cleanup actions and restoration options, but not necessarily the dismantling and demolishing of equipment and parts of buildings. The architectural scale and open spaces of former power plants are well suited for use as museums. » (IAEA, Redevelopment and reuse of nuclear facilities and sites: case histories and lessons learned, 2011, p.29)















































